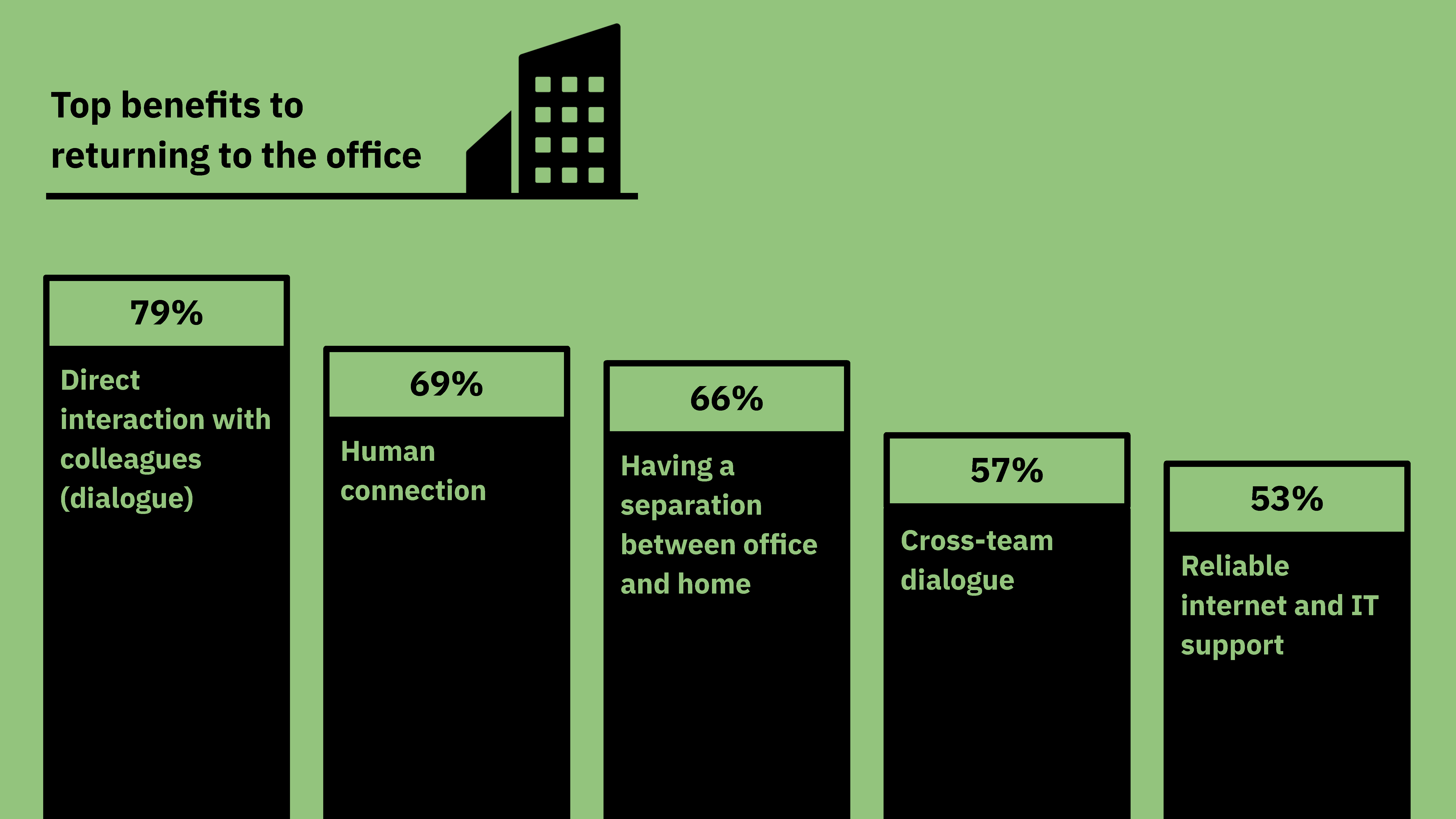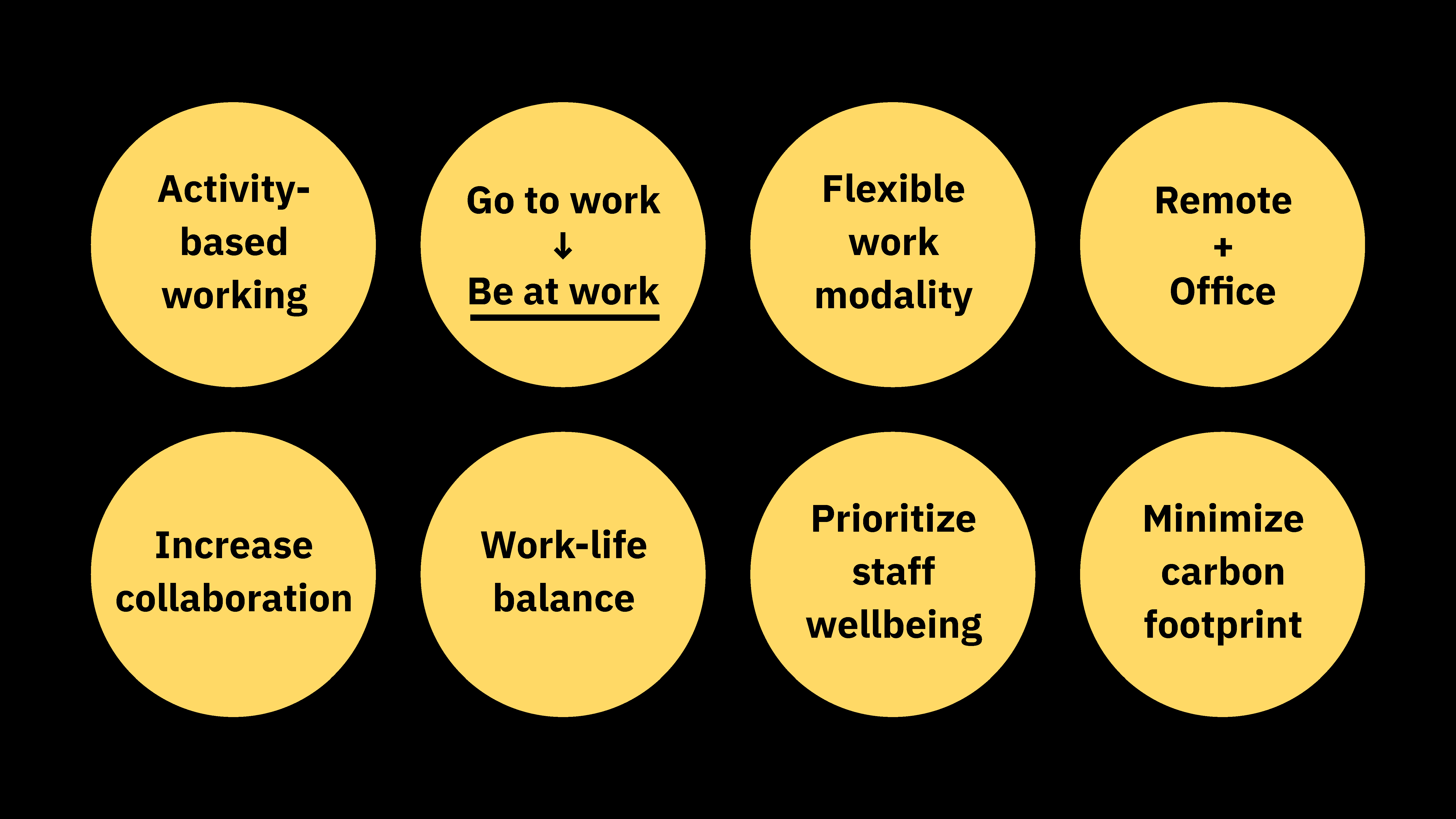In Lebanon, the political and health crises of the last two years have been an opportunity to pause and reflect on how we work at UNDP Lebanon and where. Extended lockdowns and long stretches of alternative-work modalities have changed what it means to work at UNDP Lebanon, as reporting for work no longer necessarily means showing up to the office. As such, over the last several months, the Accelerator Lab has studied and begun intervening in what the future of work will look like at UNDP Lebanon. I see this as part of a bigger initiative to extend the Accelerator Lab into the entire country office.
Following the decision to relocate the country office from its current location in Downtown Beirut, the Accelerator Lab began thinking about how we might design the new UNDP Lebanon office in a way that is data-driven, collaborative, and in touch with innovations across the public and private sectors. Perhaps for the first time, our workplace is being designed in-house through a process that prioritizes the unique work culture at UNDP Lebanon, staff wellbeing, and the lessons learned from our experience working from home. The new office will continue to host the UNDP Regional Programme in Lebanon, the UNFPA, UNODC, UNOPS, and UN Women.
The design of our new workplace coincides with a larger transformation to work culture at UNDP Lebanon. In our new working scheme, colleagues will work from the UNDP offices up to three days a week, while continuing to work from home or remotely the other two days. A large part of this plan is making sure that UNDP staff are well-equipped to work from home, including high-speed and stable internet. In response, the new UNDP Lebanon office space will no longer comprise individual offices that belong to specific people or teams but rather a range of different work environments that are based on specific tasks.
The underlying principles of our new work modalities
Combining the principles of activity-based work, hot desks, and open workspaces, the new UNDP Lebanon office will occupy two open-concept floors with specially designed workspaces that colleagues will use during their days in the office. The space will include, for example, meeting rooms, call booths, collaborative and multi-purpose spaces, quiet work pods, and free-form areas. The idea is that colleagues will pick the spaces that best serve their work functions and styles at any given moment.
However, designing an activity-based workplace like the one described above requires that we understand how staff members at UNDP Lebanon work, how they use space, and what they value in terms of functionality.
While tech companies and startups have utilized open-space offices for years, UNDP Lebanon is unique because our staff complete a wide range of tasks that each require specialized workspaces. Thus, we decided to put UNDP Lebanon colleagues at the center of the design of the new workplace — both in terms of responding to their needs but also by involving them in the design process. Through surveys, interviews, workshops, and online collaborations, their feedback, insights, concerns, and expertise have informed every step of the way.
Our engagements with colleagues have spanned two main areas:
1) collecting data about UNDP work culture and 2) participatory design methods. In order to identify the range of possible activity-based spaces in the new office, we needed to understand what our colleagues value in terms of their work flow. Thus, our first step was to launch a wide-reaching survey that asked staff members to share what they perceived to be as the benefits and drawbacks of both working from home and working from an office. The survey also asked that respondents identify the kinds of activity-based spaces that would be important to their personal wellbeing. We received 173 responses. It was through this survey that we learned that our space would not only need collaborative and quiet work zones but also a lactation room and an open terrace.



I followed up the survey with key informant interviews, which gave me greater insight into the needs of various portfolios, programs, and projects. By asking people about a typical “day in the life” of their job, these interviews allowed us to find balance between the open-space concept and the specific requirements of certain positions within UNDP Lebanon. Together with the survey, the key informant interviews generated serious data about how UNDP staff use space, what they value in an office, and what they prioritize for their own work wellbeing.
What types of spaces, functions, features, and/or amenities do we want to have in our future space?
With more data in hand, we set out to design the new workplace. In March, I facilitated a special edition of the Accelerator Lab’s Join the Conversation series dedicated to co-designing the workplace. It was attended by 35 colleagues. In this workshop, we reviewed and discussed the findings, which gave participants the opportunity to add additional information and to validate our research. We then worked together to develop a detailed brief for the space that responded to the major insights from the survey and the interviews.
In five small groups, participants used Miro — an online whiteboard space — to sketch floorplans based on the brief and the overall concept for the workplace. As future users of this space, they provided sketches that foregrounded their needs, while also highlighting the tremendous task of accommodating so many requirements in one space.
Examples of space zoning that teams created during the codesign workshop
The co-design workshop was followed by a collaborative Microsoft Teams space that allowed us to share preliminary designs and get feedback and input, as well as an information session in which I solicited additional feedback, provided updates including a timeline, and shared the penultimate draft of the floorplans. These were opportunities to keep colleagues engaged in the process and to continue benefiting from their expertise as the plans were finalized.
Now that we are homing in on the final draft of the floorplan, we plan to continue our engagement with colleagues, while also sticking with our mission to test ideas before they come a reality. To that end, we are experimenting with augmented reality to introduce colleagues to the new working space now that it has been designed. We have created a video simulation as well as a 360° walkthrough of the new workplace so staff members can tour the facilities. Introducing the new space in this way will allow colleagues to envision themselves in the new office; it will build excitement for the move and the new working scheme; and it will help us pinpoint areas that still need refinement.
Involving the users of the new UNDP Lebanon workplace in its design ensures that the office will be accessible and inclusive, prioritizing the staff’s wellbeing and needs. The various tools I deployed to solicit their participation — from surveys to workshops to augmented reality — have also kept the team accountable and transparent so that there is buy-in for the new space and working mode.
In the next blog post (or podcast!), I will explain in detail how feedback from stakeholders specifically informed the design of the space. For now, however, I will give one salient example. From our surveys, interviews, and conversations, we came to realize that UNDP Lebanon staff often work in silos — not fully aware of what other teams within the organization are working on. The lack of communication between different entities has the potential to create tension and resentment. To redress this issue, the new office space will feature a collaboration wall that will showcase what different teams at UNDP Lebanon are working on at any given time. Such a feature shows how physical space continues to matter as a way of organizing the work we do as UNDP Lebanon.

 Locations
Locations






